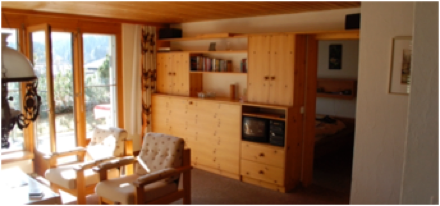Information

Appartment
Further Information
On ground floor on frontside
Covered terrace with garden on south and east side
Parking and skiroom under the house
Sauna and washroom/dryer (shared use) in basement
Plan:
-hall,
-large living-dining-room, doors to terrace and garden round the house
-open kitchen,
-bathroom, toilet.
-bedroom double bed, door to terrace
-bedroom double bed and bunkbed.
Skilift 10 min walk (downwards) (or shuttlebus 5’)
From piste 5 min walk (downwards also)
Bakery/shops 10 min walk
Wireless internet
AppleTV, Airplay Audio
No smoking indoor
No pets

